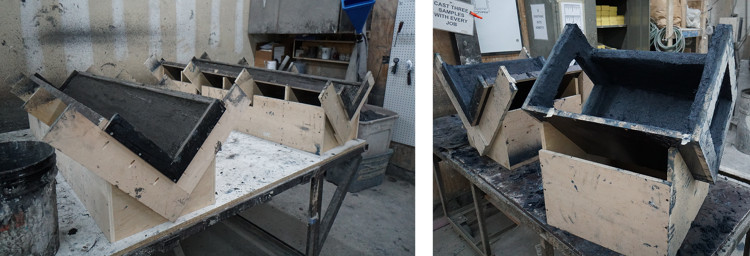
This phase of the Florham Park project is a complex kitchen remodel. The complexity is due to the many custom designed and fabricated elements. I love these types of projects because of the design freedom; on the other hand, the artisans that have to build them usually want to shoot me at some point due to the difficulties that come with pushing the envelope. It’s a lot of intensity to see a job like this through, however, in the end the result is well worth the pain as designer and contractors alike enjoy the cathartic finale.
This kitchen remodel involved the removal of an interior wall between the kitchen and stairway hall. Offering a much more open and spacious concept. I knew very early on that we would have to leave two hidden steel columns in place. Columns hidden by the existing wall. Our design would have to adapt to those elements. The chosen solution in this case; two sets of double concrete columns, symmetrically placed within the space.
Decorative cast concrete columns
Photo at top of page: The decorative column covers were fabricated from FRC (fiber reinforced concrete). The columns match our concrete island and fireplace surround crafted by JM Lifestyles LLC. The project begins with custom made molds fabricated by John Earle LLC from phenolic faced plywood. They include many reinforcing ribs to ensure stability. The molds must endure the weight and stress of the curing concrete. Tolerances are held within 1/32” of the final dimension. The column halves will have to match up perfectly upon installation.
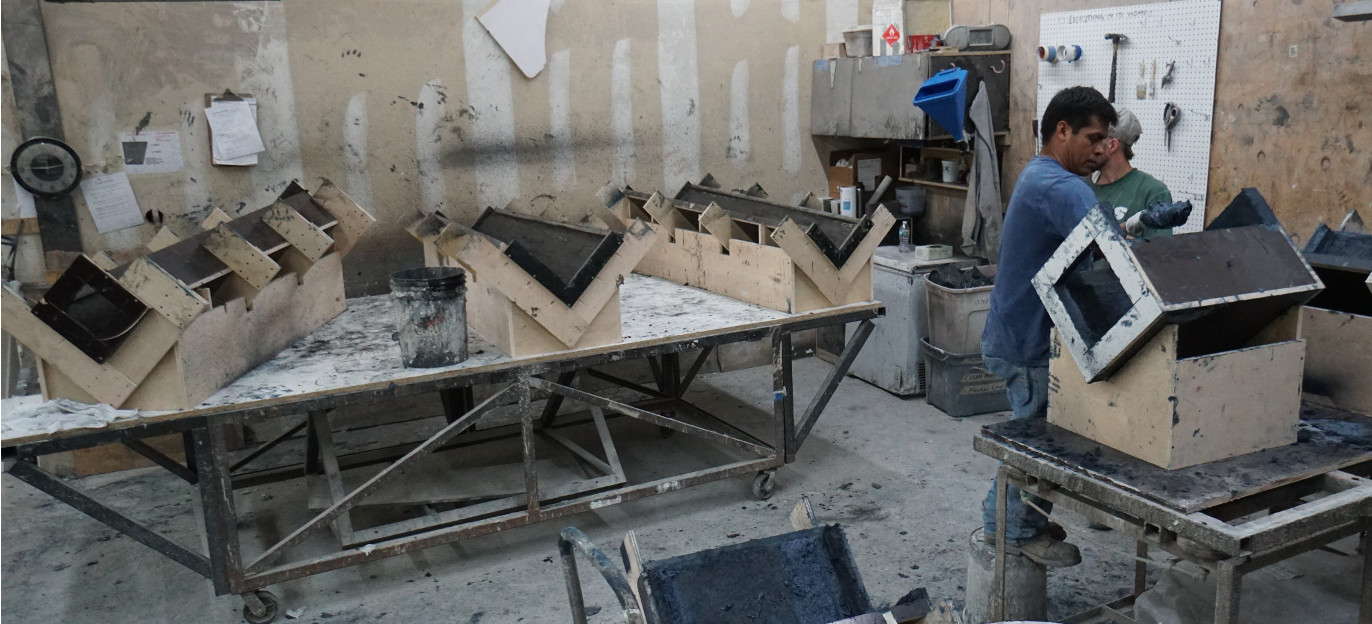
Above: The initial coat of concrete is sprayed into the molds. FRC is added in layers in the next step. Each layer receives fiberglass mesh as reinforcement. Much of the work is executed by the hands of skilled technicians, such as these artisans applying a final layer of FRC.
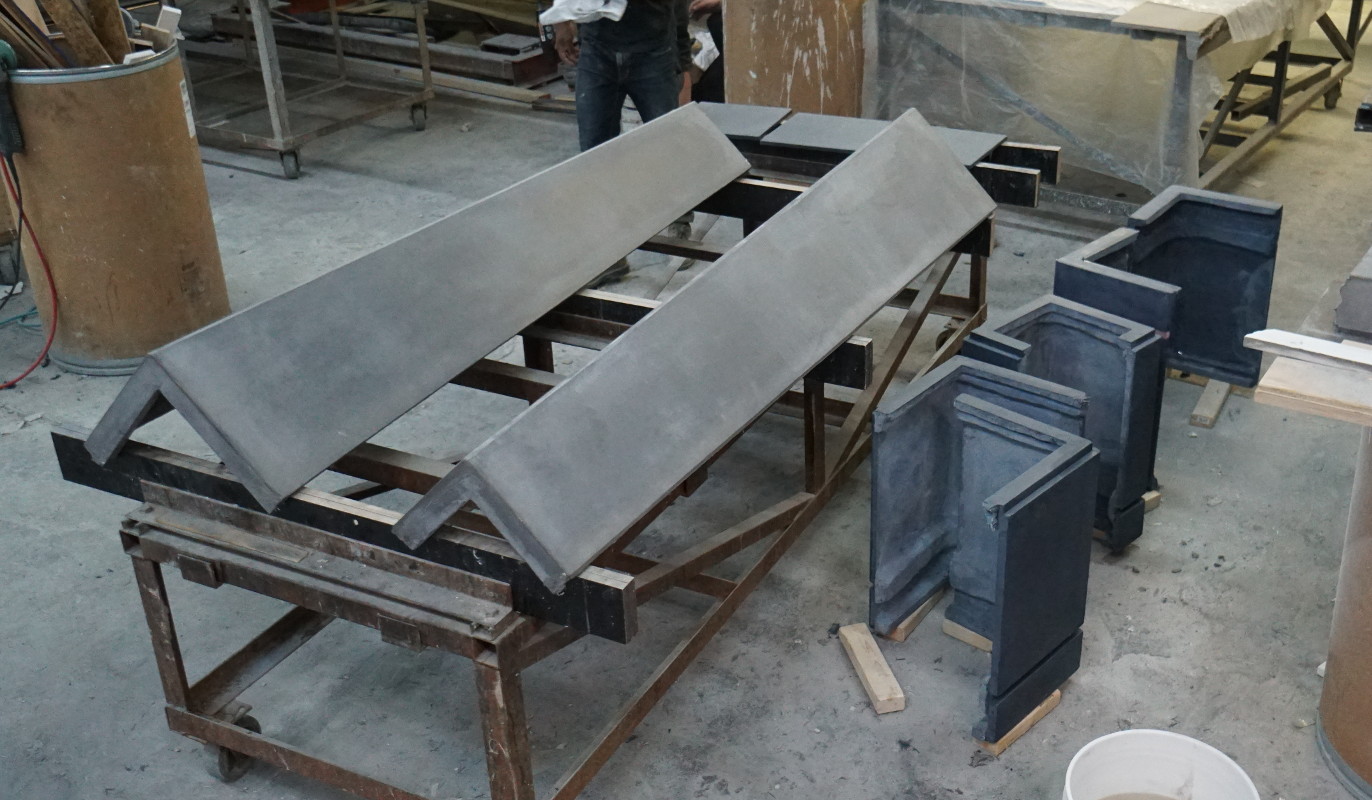
The above picture shows the parts fresh out of the molds. This product is incredibly strong and lightweight. That is; lightweight in terms of concrete! Amazingly, the product is somewhat flexible when cured, much like plywood, allowing slight adjustments during the installation process. JM Lifestyles LLC has developed this proprietary concrete product through many years of research and development. They have achieved a product that has amazing properties even at very thin applications such as ¾”.
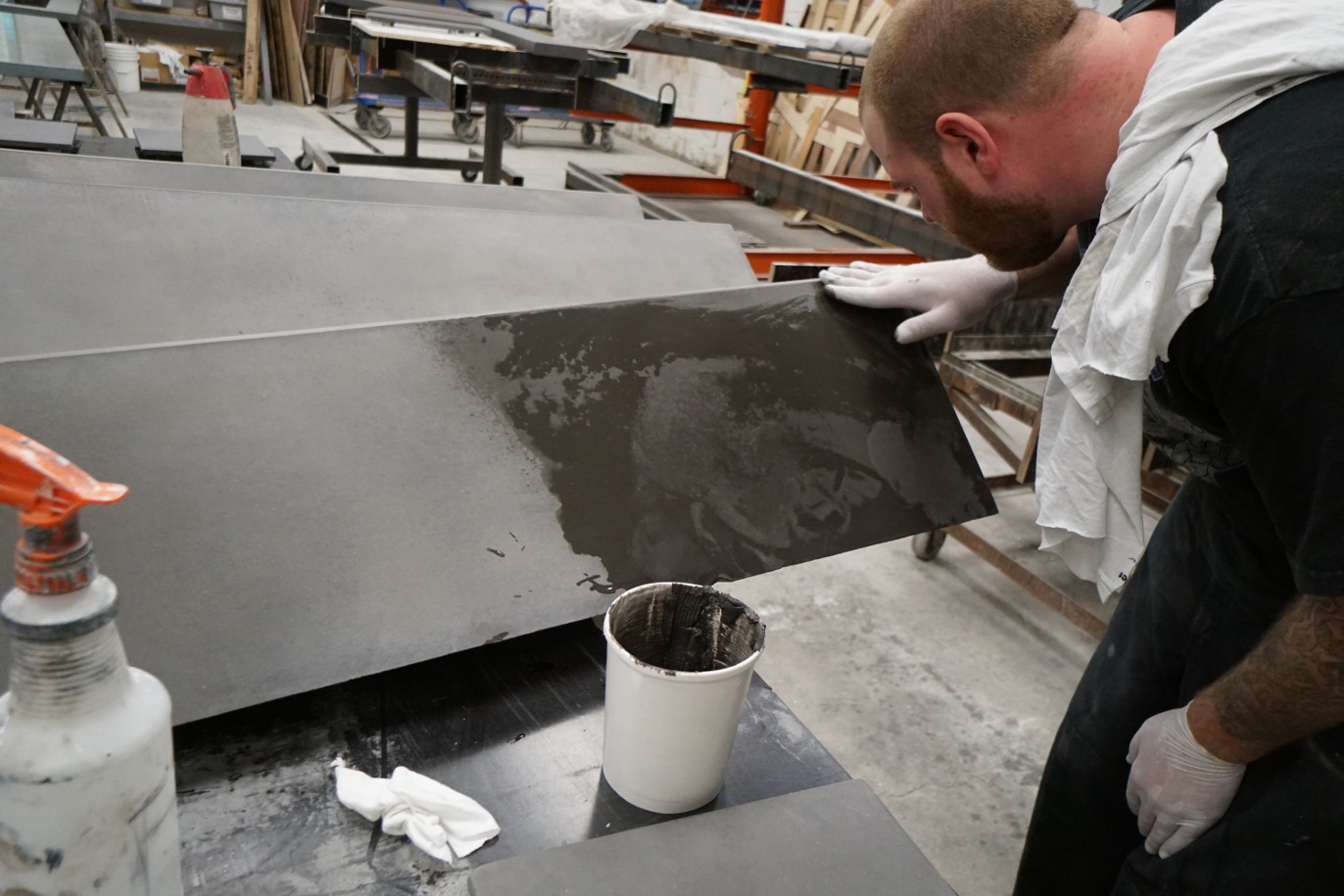
The picture above shows a technician filling any small voids with a fine cement mix just prior to sealing in the finishing room. The columns will receive several coats of sealer prior to delivery to the job site.
Installation
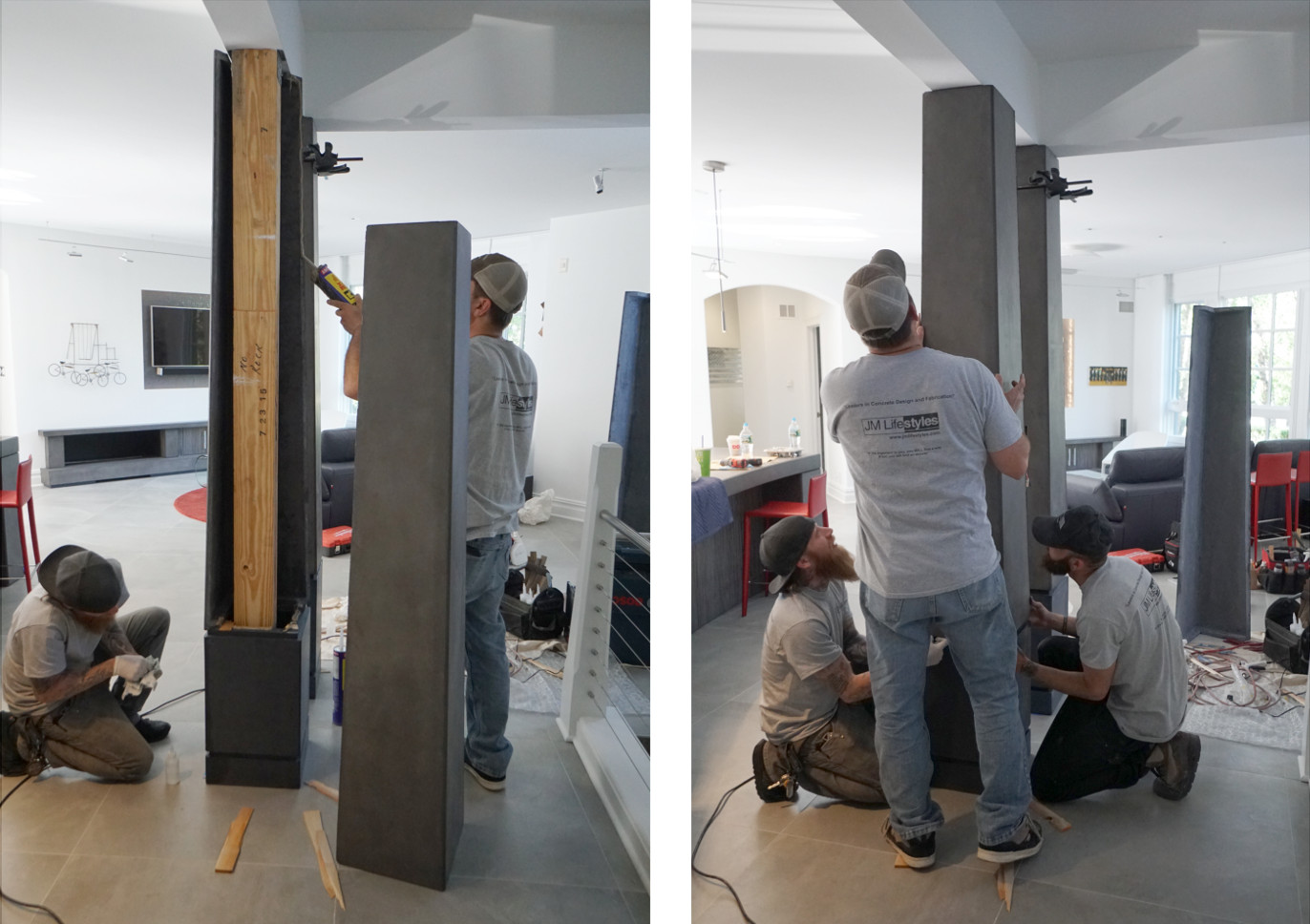
Above: The installation of the concrete column covers on site; each column is mitered and seamed on site. Incredibly skilled artisans hand cut the miters. A skilled technician will touch up the seams with high-tech fillers and colorants. In the end; the joints are nearly invisible.
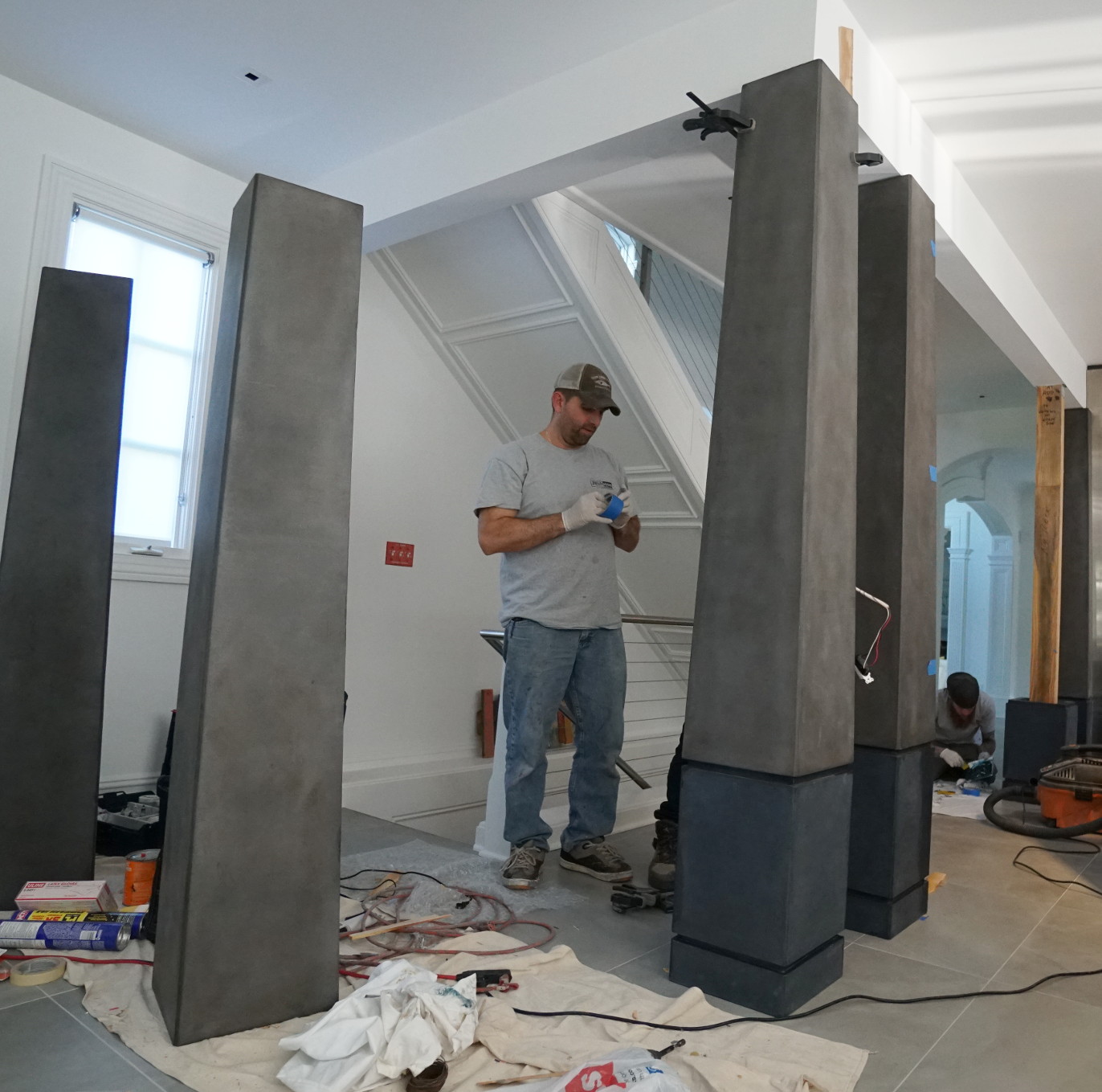
Above: The finished product minus one final coat of sealer. An interesting “things happen for a reason” moment here; the blue finish on the column bases is an error. The original design called for stainless steel bases (only the small 4” section at the floor) which at some point became light gray concrete bases. Somewhere along the path we decided to make the very small kick base on the column blue to match our backsplash tile and through an innocent misinterpretation we ended up with what you see. The client absolutely loved this error (me too). The blue almost exactly matches our tile detail as seen here: Material palette one and what is this blog?



